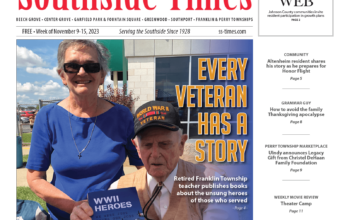Bids are being solicited for redevelopment of the former Greenwood Middle School property and already builders are expressing a keen interest in the 19-acre site. In mid-August, Greenwood Mayor W. Mark Myers issued the Master Redevelopment Plan, which lists five parcels of land and how they would be developed. The mixed-use development will combine retail/office with residential space in the same buildings.
“There are five potential building sites/parcels outlined in the plan,” Greenwood Capital Projects Manager Kevin Steinmetz explained, plus three small parcels at the south end of the pie-shaped site. “These footprints I suspect will be tweaked by the realities of engineering and will change in both shape and scale.” For example, he said, a developer may want more commercial or residential space. “There’s a possibility we could have five or more developers,” some of whom could work together. Steinmetz added, “They can place a proposal for one, some, or all of the conceptual footprint.”
Steinmetz added that the design of the structures will be unique to Greenwood. “We are trying to get a rhythm and a feel that will stand the test of time and not necessarily hit some of the in-vogue things that have produced a lot of products in Indianapolis.” Variations in facades and a significant amount of transparency as far as window treatment will be important, he said. “Will there be variations? Yes, I assume so.”
Steinmetz added that there will be a respect for existing structures – churches, historical buildings, homes – with designs that are appropriate for the surrounding area, which may change block by block.
“There’s a significant amount of interest in that property,” Steinmetz said, adding that more than 20 different firms already have contacted the city. “It’s a large swath of ground in an area already developed. The interest is definitely high, so we’ll see what that yields.”

Steinmetz noted that developers’ questions generally relate to technical and engineering issues and some concern the new downtown fieldhouse. Plans for the school’s former gym – which will be preserved and repurposed – also were unveiled in August.
Here are the parcels and their uses as outlined in the Master Redevelopment Plan:
• Parcel A – 1.15 acres, 50,000 square feet; BUILDING A – 4 stories, commercial space, 72 apartments
• Parcel B – .65 acres, 28,260 square feet; BUILDING B – 3 stories, amenity space, 38 apartments th
• Parcel C – .42 acres, 18,370 square feet; BUILDING C – 3 stories, 28 apartments
• Parcel D – .57 acres, 24,990 square feet; BUILDING D – 3 stories, 36 apartments
• Parcel E – 2.55 acres, 110,950 square feet; BUILDING E – 54 townhomes
Business owners with questions about the project may contact Steinmetz at (317) 887-5000. Bids are due by early December. City officials anticipate a final project agreement in early 2020 with construction to begin in 2020.
“The quality of life we offer our citizens is a reflection of what kind of city we want to be. To attract residents, businesses and visitors to Greenwood – both now and in the future – we must continue to invest in projects that improve our quality of life,” said Myers in the news release announcing the bid solicitation.
Chamber President and CEO Christian Maslowski added, “This exciting redevelopment plan will benefit provide an even broader selection of housing options with a focus on downtown connectivity and walkability. These new lifestyle options can only help attract new businesses and talent to the community. We applaud the city for their foresight in transforming the downtown business district for current and future generations.”

